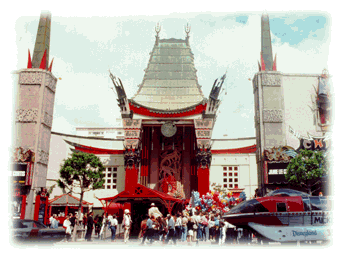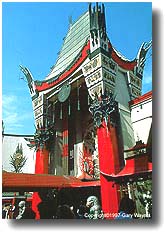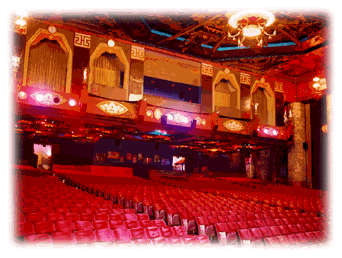As part of Hollywood Heritage’s approval of TrizecHahn’s Hollywood/
Highland project in 1998, a special condition was the restoration of Grauman’s
Chinese Theater. TrizecHahn agreed to this the day of the final Community Redevelopment
Agency hearing, and now the results of that six-month negotiation are coming
to fruition. No other group, agency, or individual demanded, or even asked for,
the restoration of the Chinese Theater to be a part of the project’s approval
(Hollywood Heritage had several other issues that were also addressed).
 Mann
Theaters, owners of the Chinese, have embarked on a $5 million program for the
world famous 1927 theater. Seismic retrofitting is being done in the stage housing
and will also include a shear wall in front of where the current projection
booth is located. The 1994 earthquake revealed some structural conditions in
the building that will be improved. The new wall is 32 feet long and designed
to minimize any visual impact.
Mann
Theaters, owners of the Chinese, have embarked on a $5 million program for the
world famous 1927 theater. Seismic retrofitting is being done in the stage housing
and will also include a shear wall in front of where the current projection
booth is located. The 1994 earthquake revealed some structural conditions in
the building that will be improved. The new wall is 32 feet long and designed
to minimize any visual impact.
The projection booth is being moved back to its original location (it was moved
downstairs in 1958) and a new screen is being installed, increasing image size
to over 85 feet (the current anamorphic size is 75 feet, 81 feet for 70mm).
New wider seats will be installed and, at Hollywood Heritage’s suggestion,
the original cast iron aisle chair designs with Chinese motif will hopefully
be recreated.
The side concession stands will be removed while the center stand will be pushed
back into the space occupied now by the projection booth, providing more space
for concession sales and opening up the lobby. The original decorative plaster
ceiling elements, now hidden above the booth’s false ceiling, will be revealed
and restored. Paint and plaster damage on the lobby’s ceiling and wall
is being restored and new carpeting will be installed.
In the auditorium, the over 1,000 ceiling lights that are not on or not now
functioning will be put back into operation. This includes the multiple color
circuits that provided a light show in the auditorium and lit the detailed ceiling,
which is almost impossible to see today.

Some lighting features, such as the "spider lights" above the side
exit corridors, have already been relit. No one remembers when they were last
on, due to the problem of accessing them. Many other architectural detail treats
will once again come to life as the November 1 finish date approaches. All work
is being done in the late evenings and mornings, so only a few weekday matinees
will be cancelled. The theater itself will remain open during construction.
For the exterior, a return to the look of 1927 is being planned. The elaborate
1957 neon design marquees will be removed, revealing the original decorative
arches beneath. The neon marquees will be replaced with a simple flat-panel
marquee above the arches, less than half the size of the current signage, and
will not cover any architectural details. The two original vertical blade signs
will be recreated reading "Graumans" and "Chinese" with
neon and incandescent lighting. The ficus trees in front of the theater have
been removed and will be replaced with palm trees.
The 1957 marquees have become landmarks themselves, and Hollywood Heritage
is looking at ways to maintain at least one, of not both, on site. We hope to
have them included into the new sixplex being built next door, but no plans
are final as yet. The signs will not be thrown away, but it would be best to
include them into the new project where they could bridge the history of the
two buildings and provide practical signage to let patrons know where the new
theaters are located. Plus, they are great visual attractions that deserve to
be preserved.
The theater’s stone and concrete exterior will be repaired and repainted.
Metal work will be cleaned and missing pieces recreated. A new lighting scheme
will highlight the exterior’s architectural exuberance at night. The two
fountains in the forecourt will be restored (one is already operating again
after 40+ years of non-use). The concession stands and other assorted forms
of visual blight in the forecourt will be removed. Starline Tours will remain,
but in the 1927 ticket booth, just east of the doorway. Two other new stands
will be built, to be sympathetic to the design of the forecourt, behind the
existing storefronts. These new units will not be seen from the street. Soda
machines, all other items outside of the stands, and the 1927 ticket booth will
be removed. The net result will be a two-thirds reduction in square footage
of concession stands (which provide an amazing amount of profit that is competitive
with the theater’s).
 Additional
forecourt work will include conservation and restoration of the foot and handprints
(especially those made in the 1990s–they are not doing as well as those
from the 1920s). The two large feather palm trees that graced the front of the
forecourt will be reinstalled. Mann is reviewing Hollywood Heritage’s request
to put trees back on the top of the theater in the front, as were there until
the 1940s. These would be studio trees, not real ones, to minimize maintenance,
as well as water and weight damage to the roof.
Additional
forecourt work will include conservation and restoration of the foot and handprints
(especially those made in the 1990s–they are not doing as well as those
from the 1920s). The two large feather palm trees that graced the front of the
forecourt will be reinstalled. Mann is reviewing Hollywood Heritage’s request
to put trees back on the top of the theater in the front, as were there until
the 1940s. These would be studio trees, not real ones, to minimize maintenance,
as well as water and weight damage to the roof.
The existing ticket booth and metal canopy would be removed. Tickets will be
purchased next door at the new complex and holes in the forecourt would be used
to erect a cloth canopy when needed (this is how the theater was originally
designed, with no permanent canopy and a rear forecourt box office).
These are important changes that will bring back the glamour and greatness
of the world’s most famous theater, both for tourists seeing just the exterior,
and for the patron getting the classic movie experience. Other ideas discussed
for the future have included reinstalling the theater equipment (as at the El
Capitan), reinstalling a pipe organ (the original is in a Burbank church), and
recreating the globular chandelier that hung until 1958 in the auditorium. Hopefully
there will be a phase two, if the restored theater is a success (how could it
not be?).
As with any project this complex, there are many people to thank. For Mann
Theaters: Project Manager Jeff Hicks; 50+ year employee, Corporate Representative
Bill Hertz (the best first-hand account of how the theater has changed); and
theater managers John LaCaze and Colen Jones. Michael Browers and his team at
Behr Browers architects have done a tremendous job in putting together the restoration
and recreation plans. They have been planning this for close to 10 years, patiently
waiting, and it was their early work that helped spark Hollywood Heritage’s
push for a restoration agreement. Historic Resources Group has overseen the
plans and details to make certain of compliance with historic regulations under
the guidance of Christy McAvoy, Peyton Hall, aia, and Steve Moga. Kipp Rudd
of the CRA and Jay Oren of the Los Angeles Cultural Heritage Commission have
kept reviewing the project for compliance, and Jay’s suggestions to modify
the concession stand designs greatly reduced their negative visual impact.
Finally, a special thanks to the late Ted Mann. Although his name change on
the theater caused a controversy (the current newspaper ads now read "Graumans"),
he had a strong feeling for the theater. When almost every other large, single
screen, theater was being closed, cut-up, or redeveloped, he kept the Chinese
going with first-run movies. He maintained the theater as a cultural icon and
kept it financially viable. If he hadn’t, the restoration being done today
would not have been possible. And the renowned fame of the Chinese for being
a major showcase for important pictures and movie premieres would have ended
in the 1960s. So, a special thanks to Ted Mann and his wife, actress Rhonda
Fleming who supported him throughout and continues with their many charitable
concerns, including film preservation.
 Mann
Theaters, owners of the Chinese, have embarked on a $5 million program for the
world famous 1927 theater. Seismic retrofitting is being done in the stage housing
and will also include a shear wall in front of where the current projection
booth is located. The 1994 earthquake revealed some structural conditions in
the building that will be improved. The new wall is 32 feet long and designed
to minimize any visual impact.
Mann
Theaters, owners of the Chinese, have embarked on a $5 million program for the
world famous 1927 theater. Seismic retrofitting is being done in the stage housing
and will also include a shear wall in front of where the current projection
booth is located. The 1994 earthquake revealed some structural conditions in
the building that will be improved. The new wall is 32 feet long and designed
to minimize any visual impact.
 Additional
forecourt work will include conservation and restoration of the foot and handprints
(especially those made in the 1990s–they are not doing as well as those
from the 1920s). The two large feather palm trees that graced the front of the
forecourt will be reinstalled. Mann is reviewing Hollywood Heritage’s request
to put trees back on the top of the theater in the front, as were there until
the 1940s. These would be studio trees, not real ones, to minimize maintenance,
as well as water and weight damage to the roof.
Additional
forecourt work will include conservation and restoration of the foot and handprints
(especially those made in the 1990s–they are not doing as well as those
from the 1920s). The two large feather palm trees that graced the front of the
forecourt will be reinstalled. Mann is reviewing Hollywood Heritage’s request
to put trees back on the top of the theater in the front, as were there until
the 1940s. These would be studio trees, not real ones, to minimize maintenance,
as well as water and weight damage to the roof.